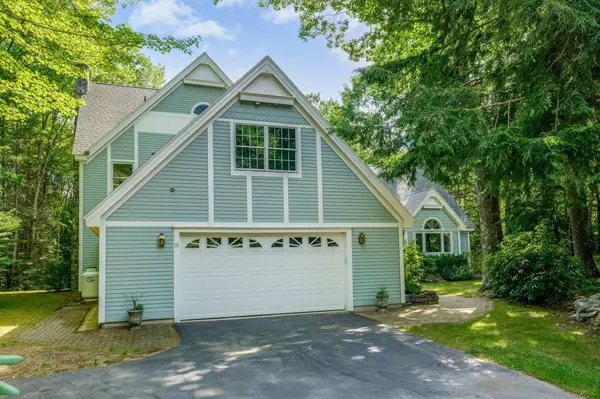Bought with RE/MAX By The Bay
For more information regarding the value of a property, please contact us for a free consultation.
18 Oakmont DR Falmouth, ME 04105
SOLD DATE : 08/06/2024Want to know what your home might be worth? Contact us for a FREE valuation!

Our team is ready to help you sell your home for the highest possible price ASAP
Key Details
Sold Price $1,000,000
Property Type Residential
Sub Type Single Family Residence
Listing Status Sold
Square Footage 3,606 sqft
Subdivision Woodlands Homeowners Assoc
MLS Listing ID 1595853
Sold Date 08/06/24
Style Contemporary
Bedrooms 4
Full Baths 3
Half Baths 1
HOA Fees $160/mo
HOA Y/N Yes
Abv Grd Liv Area 3,606
Originating Board Maine Listings
Year Built 1991
Annual Tax Amount $13,680
Tax Year 2023
Lot Size 1.060 Acres
Acres 1.06
Property Description
This stunning home is situated on a very private one-acre lot in the prestigious Woodlands neighborhood, offering unparalleled tranquility and seclusion. The house features a unique layout with four spacious bedrooms and three and a half baths. The well-appointed kitchen serves as the heart of the home with a large island and vaulted ceilings with a picture window allowing a great deal of natural light to shine in. A formal dining room presents the perfect space for sharing meals while the adjoining living room with its wood burning fireplace offers additional entertainment space. Off of the homes foyer is a sunken family room surrounded with windows overlooking the wooded back yard. This rooms focal point is its large field stone fireplace which enhances the home's open and inviting atmosphere. The two-car garage adds convenience and additional storage, while the expansive grounds provide endless opportunities for outdoor enjoyment and landscaping creativity. With its modern design and prime location, 18 Oakmont Drive perfectly combines luxury, comfort, and privacy, making it an exceptional place to call home.
Location
State ME
County Cumberland
Zoning F
Rooms
Family Room Cathedral Ceiling, Wood Burning Fireplace
Basement Crawl Space, Partial, Interior Entry, Unfinished
Primary Bedroom Level Second
Bedroom 2 First
Bedroom 3 Second
Bedroom 4 Second
Living Room First
Dining Room First Formal, Built-Ins
Kitchen First Cathedral Ceiling6, Breakfast Nook, Island, Eat-in Kitchen
Family Room First
Interior
Interior Features Walk-in Closets, Attic, Bathtub, Shower, Primary Bedroom w/Bath
Heating Other, Hot Water, Baseboard
Cooling None
Fireplaces Number 2
Fireplace Yes
Appliance Washer, Refrigerator, Microwave, Gas Range, Dryer, Dishwasher, Cooktop
Laundry Utility Sink, Laundry - 1st Floor, Main Level
Exterior
Garage 1 - 4 Spaces, Paved, Inside Entrance
Garage Spaces 2.0
Waterfront No
View Y/N Yes
View Trees/Woods
Roof Type Shingle
Street Surface Paved
Porch Deck
Garage Yes
Building
Lot Description Open Lot, Landscaped, Wooded, Near Golf Course, Neighborhood, Subdivided, Suburban
Foundation Concrete Perimeter
Sewer Public Sewer
Water Public
Architectural Style Contemporary
Structure Type Clapboard,Wood Frame
Others
HOA Fee Include 160.0
Energy Description Propane, Oil
Read Less

GET MORE INFORMATION




