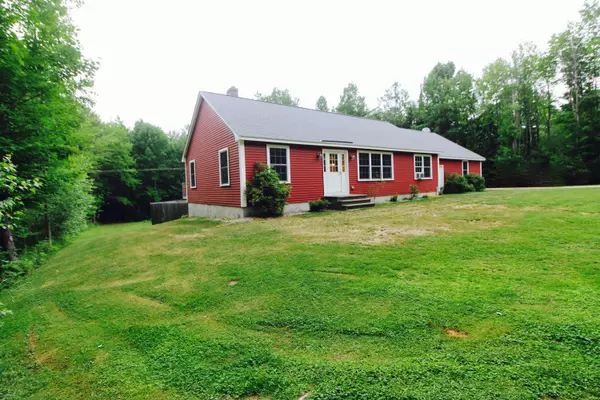Bought with Heritage Real Estate
For more information regarding the value of a property, please contact us for a free consultation.
306 Mill Hill RD Waterford, ME 04088
SOLD DATE : 08/19/2021Want to know what your home might be worth? Contact us for a FREE valuation!

Our team is ready to help you sell your home for the highest possible price ASAP
Key Details
Sold Price $309,000
Property Type Residential
Sub Type Single Family Residence
Listing Status Sold
Square Footage 2,144 sqft
MLS Listing ID 1497552
Sold Date 08/19/21
Style Ranch
Bedrooms 3
Full Baths 2
HOA Y/N No
Abv Grd Liv Area 1,344
Originating Board Maine Listings
Year Built 2008
Annual Tax Amount $2,047
Tax Year 2019
Lot Size 2.300 Acres
Acres 2.3
Property Description
Quality constructed, well maintained 2008 ranch style home with finished basement and lovely yard. Heated, attached garage provides plenty of storage and direct entry to the living area. Kitchen with breakfast bar and stainless appliances provides an area for everyone to hang out while preparing meals. The back deck is off of the kitchen and provides a great outdoor space, overlooking the back yard and above ground pool. Primary bedroom has private, full bath with double vanity. Large tracts of undeveloped land abut the back side of the property. The finished daylight basement provides plenty of additional living space. Buderus high efficiency heat system. 15 minutes to Norway, Bridgton and Harrison Village. Close to public beaches and boat launches at Long Lake, Keoka Lake and Bear Pond. 1 hour to Portland. 30 minutes to Shawnee Peak and Sunday River skiing.
Location
State ME
County Oxford
Zoning Rural
Direction From Rte. 35/37 in Waterford, take Mill Hill Road to #306 on left.
Rooms
Basement Walk-Out Access, Daylight, Finished, Full
Master Bedroom First 14.0X14.0
Bedroom 2 First 11.0X13.0
Bedroom 3 First 10.0X10.0
Living Room First 17.0X14.0
Kitchen First 16.0X14.0 Island, Eat-in Kitchen
Extra Room 1 8.0X12.0
Family Room Basement
Interior
Interior Features 1st Floor Bedroom, 1st Floor Primary Bedroom w/Bath, Bathtub, Storage, Primary Bedroom w/Bath
Heating Stove, Hot Water, Direct Vent Heater, Baseboard
Cooling None
Fireplace No
Appliance Refrigerator, Electric Range, Dishwasher
Exterior
Garage 5 - 10 Spaces, Gravel, Garage Door Opener, Inside Entrance, Heated Garage
Garage Spaces 2.0
Pool Above Ground
Waterfront No
View Y/N Yes
View Scenic, Trees/Woods
Roof Type Fiberglass,Shingle
Street Surface Paved
Porch Deck
Garage Yes
Building
Lot Description Open Lot, Landscaped, Wooded, Near Golf Course, Near Public Beach, Rural
Foundation Concrete Perimeter
Sewer Private Sewer, Septic Existing on Site
Water Private, Well
Architectural Style Ranch
Structure Type Vinyl Siding,Modular,Wood Frame
Others
Restrictions Unknown
Energy Description Pellets, Oil
Financing Conventional
Read Less

GET MORE INFORMATION




