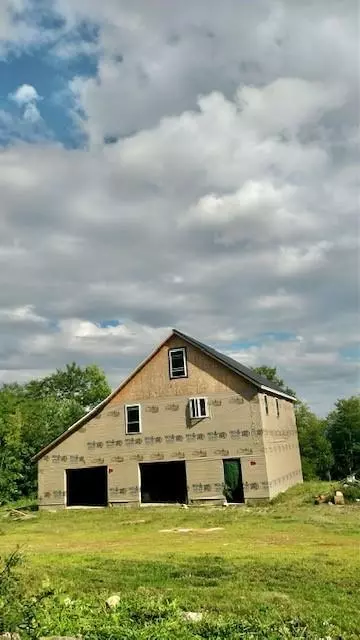Bought with Heritage Real Estate
For more information regarding the value of a property, please contact us for a free consultation.
43 N Camp RD Otisfield, ME 04270
SOLD DATE : 11/18/2021Want to know what your home might be worth? Contact us for a FREE valuation!

Our team is ready to help you sell your home for the highest possible price ASAP
Key Details
Sold Price $195,000
Property Type Residential
Sub Type Single Family Residence
Listing Status Sold
Square Footage 1,008 sqft
Subdivision Silvaqua
MLS Listing ID 1502382
Sold Date 11/18/21
Style Contemporary,Cape,Ranch
Bedrooms 3
HOA Fees $4/ann
HOA Y/N Yes
Abv Grd Liv Area 1,008
Originating Board Maine Listings
Year Built 2019
Annual Tax Amount $745
Tax Year 2020
Lot Size 6.410 Acres
Acres 6.41
Property Description
Great price for a large home - ready to be finished on over 6 acres of land! Cut a few trees to enjoy Mountain Views and a view of Thompson Lake right from your livingroom - also has winter views of Shawnee Peak ski resort. Home has rights to Silvaqua Association - enjoy boating, kayaking, lounging in the water, and more (no kayaks or canoes allowed to remain at Association area). Home is on a Private dead end road, and is private & peaceful. 2nd floor already has studs for 3 bedrooms, walk-in closets and one bath (if you prefer larger bedrooms, possibly add a dormer). Currently a 2 car garage under but that could be the kitchen, living & dining area and 2nd floor can be all bedrooms if you prefer. 3BR Septic & drilled well already onsite. Metal roofing already installed. There's also a pad to the right of the house that would be great for a shed or greenhouse. Bring your finishing touches to finish your dream home!
Location
State ME
County Oxford
Zoning Residential
Body of Water Thompson
Rooms
Basement Walk-Out Access, Daylight, Full
Primary Bedroom Level Second
Master Bedroom First
Bedroom 2 First
Living Room First
Dining Room First Cathedral Ceiling, Dining Area
Kitchen First Cathedral Ceiling6, Eat-in Kitchen
Interior
Heating No Heat System
Cooling None
Fireplace No
Exterior
Garage 11 - 20 Spaces, Gravel, Inside Entrance, Underground
Garage Spaces 2.0
Waterfront Yes
Waterfront Description Lake
View Y/N Yes
View Mountain(s), Scenic, Trees/Woods
Roof Type Metal
Street Surface Gravel
Garage Yes
Building
Lot Description Rolling Slope, Wooded, Neighborhood
Foundation Concrete Perimeter
Sewer Private Sewer, Septic Existing on Site
Water Private, Well
Architectural Style Contemporary, Cape, Ranch
Structure Type Other,Wood Frame
New Construction Yes
Others
HOA Fee Include 50.0
Restrictions Unknown
Energy Description No Heat Fuel
Read Less

GET MORE INFORMATION




