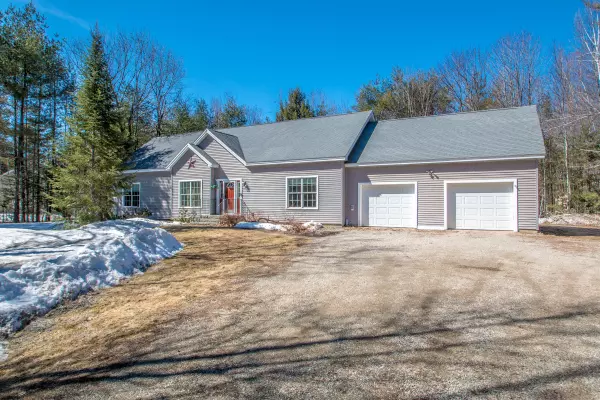Bought with 603 Redstone Realty, LLC
For more information regarding the value of a property, please contact us for a free consultation.
24 Partridge RUN Fryeburg, ME 04037
SOLD DATE : 05/05/2022Want to know what your home might be worth? Contact us for a FREE valuation!

Our team is ready to help you sell your home for the highest possible price ASAP
Key Details
Sold Price $359,000
Property Type Residential
Sub Type Single Family Residence
Listing Status Sold
Square Footage 1,691 sqft
MLS Listing ID 1522541
Sold Date 05/05/22
Style Ranch
Bedrooms 3
Full Baths 1
Half Baths 1
HOA Y/N No
Abv Grd Liv Area 1,691
Originating Board Maine Listings
Year Built 2007
Annual Tax Amount $4,098
Tax Year 2021
Lot Size 1.530 Acres
Acres 1.53
Property Description
West Fryeburg contemporary ranch style home with a sunny and spacious open floor plan. Featuring two bathrooms and three bedrooms, including a nice primary bedroom suite with a private bath and walk in closet. The generously sized kitchen is fully applianced, a breakfast bar and an adjacent pantry and laundry room. In addition, there is an over-sized and heated two-car garage. The home is located on a 1.5 acre private wooded lot close to snowmobile trails. There is a super large attic which would be great for storage and/or a possible expansion of living space. The living area has a toasty pellet stove and French doors leading to a private deck. There is vinyl siding and an architectural shingle roof, which should be very low maintenance.
Location
State ME
County Oxford
Zoning Rural Residential
Direction From Fryeburg village, take Rt. 302 to River Road/Route 113, stay on Rt. 113 to Partridge Run on the left. #24 is the second house on left, look for sign.
Rooms
Basement Crawl Space, Not Applicable
Primary Bedroom Level First
Master Bedroom First 12.0X16.0
Bedroom 2 First 12.0X13.0
Living Room First 14.0X20.0
Dining Room First 14.0X14.0
Kitchen First 10.0X14.0
Interior
Interior Features 1st Floor Bedroom, 1st Floor Primary Bedroom w/Bath, Attic
Heating Stove, Baseboard
Cooling None
Fireplace No
Appliance Washer, Refrigerator, Microwave, Electric Range, Dryer, Dishwasher
Exterior
Garage 1 - 4 Spaces, Gravel, Garage Door Opener, Heated Garage
Garage Spaces 2.0
Waterfront No
View Y/N No
Roof Type Shingle
Street Surface Gravel
Road Frontage Private
Garage Yes
Building
Lot Description Level, Wooded, Rural
Foundation Concrete Perimeter
Sewer Septic Existing on Site
Water Private, Well
Architectural Style Ranch
Structure Type Vinyl Siding,Wood Frame
Others
Energy Description Oil
Financing Conventional
Read Less

GET MORE INFORMATION




