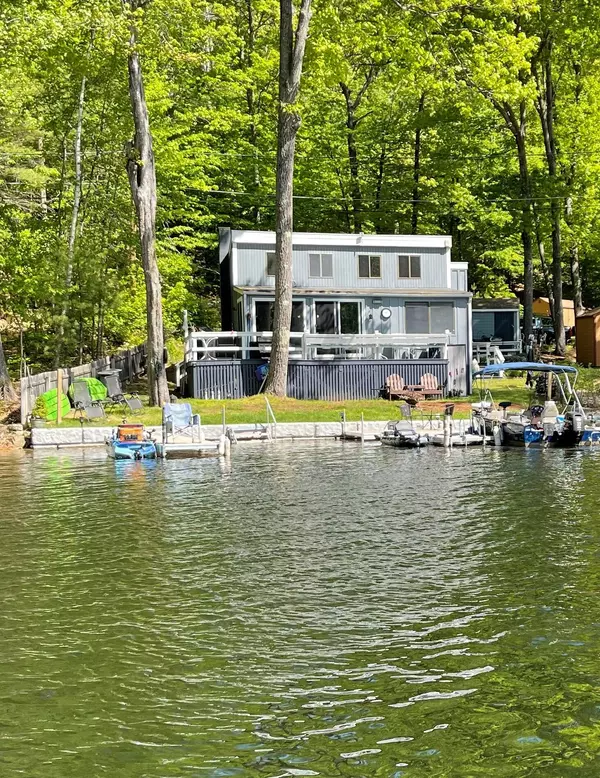Bought with Heritage Real Estate
For more information regarding the value of a property, please contact us for a free consultation.
126 17th ST Shapleigh, ME 04076
SOLD DATE : 07/11/2022Want to know what your home might be worth? Contact us for a FREE valuation!

Our team is ready to help you sell your home for the highest possible price ASAP
Key Details
Sold Price $670,000
Property Type Residential
Sub Type Single Family Residence
Listing Status Sold
Square Footage 888 sqft
MLS Listing ID 1529801
Sold Date 07/11/22
Style Contemporary,Ranch
Bedrooms 3
Full Baths 1
HOA Y/N No
Abv Grd Liv Area 888
Originating Board Maine Listings
Year Built 1975
Annual Tax Amount $3,068
Tax Year 2021
Lot Size 0.360 Acres
Acres 0.36
Property Description
LAKE LIVING AT ITS BEST! You'll fall in love when you step into this 4-season, fully furnished home located on Upper Mousam Lake! Sit on the sprawling deck and feel the sun on your face while overlooking your 50 feet of waterfront. Enjoy great fishing off one of the two docks included with the property. Tastefully remodeled, open concept 3 bedroom feels much bigger than it appears from the outside. Bright and sunny throughout, the living room and front bedroom have expansive views that make it feel like you can reach out and touch the lake! New flooring, paint, insulation, bathroom, hybrid hot water heater, heat pump, new septic system in 2019, new retaining wall at the waterfront and stand by GENERAC generator. Basement area for storage as well as under the deck for floats, etc. Nice outbuilding for storage and yard tools. BONUS! Back lot for extra parking and possible additional outbuilding. Located on a dead-end street, you can listen to the loons and catch an eagle soaring about here and there. This is a great place to start making YOUR lake memories!!
Location
State ME
County York
Zoning Shoreland
Body of Water Mousam
Rooms
Basement Crawl Space, Partial, Exterior Only
Primary Bedroom Level First
Bedroom 2 First
Bedroom 3 First
Living Room First
Kitchen First Cathedral Ceiling6, Eat-in Kitchen
Interior
Interior Features Furniture Included, 1st Floor Bedroom, One-Floor Living, Shower
Heating Heat Pump, Baseboard
Cooling Heat Pump
Fireplace No
Appliance Washer, Refrigerator, Microwave, Electric Range, Dryer
Laundry Laundry - 1st Floor, Main Level
Exterior
Garage 1 - 4 Spaces, Gravel, On Site
Fence Fenced
Waterfront Yes
Waterfront Description Lake
View Y/N Yes
View Scenic
Roof Type Shingle
Street Surface Gravel
Porch Deck
Garage No
Building
Lot Description Level, Open Lot, Rolling Slope, Landscaped, Wooded, Rural
Foundation Block
Sewer Private Sewer
Water Private
Architectural Style Contemporary, Ranch
Structure Type Wood Siding,Wood Frame
Schools
School District Rsu 57/Msad 57
Others
Energy Description Electric
Read Less

GET MORE INFORMATION




