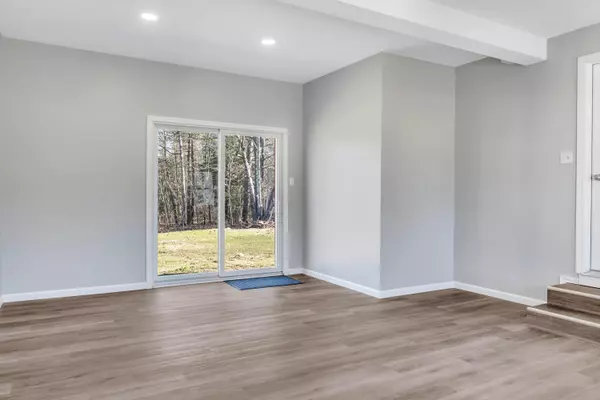Bought with Century 21 First Choice Realty
For more information regarding the value of a property, please contact us for a free consultation.
306 High RD Cornish, ME 04020
SOLD DATE : 07/09/2024Want to know what your home might be worth? Contact us for a FREE valuation!

Our team is ready to help you sell your home for the highest possible price ASAP
Key Details
Sold Price $575,000
Property Type Residential
Sub Type Single Family Residence
Listing Status Sold
Square Footage 3,586 sqft
MLS Listing ID 1580156
Sold Date 07/09/24
Style Gambrel
Bedrooms 5
Full Baths 2
HOA Y/N No
Abv Grd Liv Area 3,586
Originating Board Maine Listings
Year Built 1988
Annual Tax Amount $4,525
Tax Year 2022
Lot Size 4.230 Acres
Acres 4.23
Property Description
Welcome to the Farm. This Texas sized Gambrell has room to spare for all your activities. The lot is nearly flat with a gradual slope making it perfect for Gardening and all other outdoor activities. Huge yard space on all sides with Mature fruit trees and flower beds. Covered and open decks increase the outdoor functionality in all seasons. Massive garage with room to spare on all three sides even with full size vehicles. 10 Ft ceilings in the garage open up the possibilities for a home lift and other uses. The garage space is doubled with the full second story ready for your hobby of choice and extra storage. With direct entry from the paved driveway the Mudroom is sure to please anyone familiar with Maine weather. Easily doubling as a secure package dropoff area this multipurpose room has ample space for all your inclement weather gear with plenty of room left over. A full kitchen with direct access to the formal dining room make entertaining a delight. Granite countertops on top of maple cabinets with a farmhouse sink are accompanied by a perfectly situated butcher block breakfast bar. With a well thought out floor plan the kitchen has space for a full fridge, full size upright freezer as well as pantry with thoughtfully located outlets for your heavy kitchen appliances. Two bedrooms a family room and full bath round out the bottom floor. Up stairs are three additional bedrooms as well as an office which could serve as additional sleeping quarters. A full bath with Jacuzzi tub are accompanied by a second family room as well as huge spare room above the mud room which could be perfect for Billiards, an inlaw kitchen/dining area, or potential bunkroom. Second story access to the top of the garage opens possibilities for expanding finished space there as well. Last but not least the basement is clean light and bright and is perfect storage exercise area and more.
Location
State ME
County York
Zoning RR
Rooms
Basement Bulkhead, Full, Sump Pump, Exterior Entry, Interior Entry, Unfinished
Master Bedroom First
Bedroom 2 First
Bedroom 3 Second
Bedroom 4 Second
Bedroom 5 Second
Dining Room First
Kitchen First
Family Room First
Interior
Interior Features 1st Floor Bedroom, Bathtub, Shower, Storage
Heating Multi-Zones, Hot Water, Heat Pump, Baseboard
Cooling Heat Pump
Fireplace No
Appliance Washer, Refrigerator, Electric Range, Dryer, Dishwasher
Laundry Laundry - 1st Floor, Main Level
Exterior
Garage 5 - 10 Spaces, Paved, Garage Door Opener, Off Street, Storage
Garage Spaces 2.0
Waterfront No
View Y/N Yes
View Fields, Scenic, Trees/Woods
Roof Type Metal
Accessibility 32 - 36 Inch Doors, Accessible Approach with Ramp
Porch Deck, Screened
Garage Yes
Building
Lot Description Agriculture, Level, Open Lot, Rolling Slope, Wooded, Near Town, Rural
Foundation Block, Concrete Perimeter
Sewer Private Sewer, Septic Existing on Site
Water Private, Well
Architectural Style Gambrel
Structure Type Vinyl Siding,Wood Frame
Others
Restrictions Yes
Energy Description Oil
Read Less

GET MORE INFORMATION




