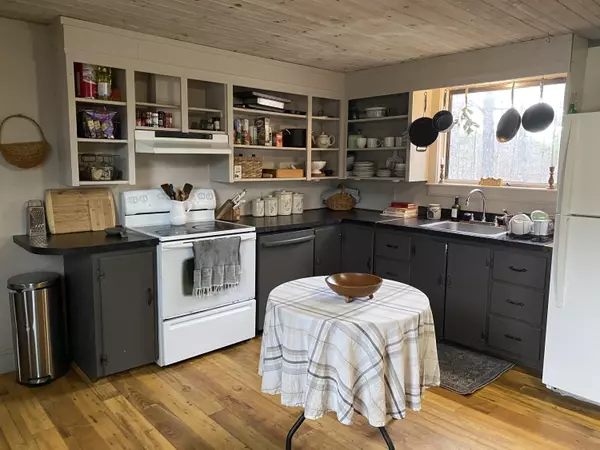Bought with Regency Realty Group
For more information regarding the value of a property, please contact us for a free consultation.
90 Main ST Cornish, ME 04020
SOLD DATE : 09/30/2024Want to know what your home might be worth? Contact us for a FREE valuation!

Our team is ready to help you sell your home for the highest possible price ASAP
Key Details
Sold Price $336,000
Property Type Residential
Sub Type Single Family Residence
Listing Status Sold
Square Footage 1,656 sqft
MLS Listing ID 1586493
Sold Date 09/30/24
Style Farmhouse,New Englander
Bedrooms 3
Full Baths 1
HOA Y/N No
Abv Grd Liv Area 1,656
Originating Board Maine Listings
Year Built 1885
Annual Tax Amount $2,100
Tax Year 2022
Lot Size 1.600 Acres
Acres 1.6
Property Description
Check out this beautiful antique home featuring many recent updates. With exquisite hand-painted details adorned throughout this home creating a unique and inviting atmosphere. The living room is a cozy haven, with its warm hardwood floors and a wonderfully placed wood stove that is perfect for those chilly Maine evenings. The kitchen retains its vintage charm while including modern appliances for convenience.
As you make your way upstairs you'll find 3 spacious bedrooms, each with its own distinct personality.
Attached is a charming barn with plenty of space for storage or tools. Above is a pine room that could be perfect as a man cave! The roof in new as of 2023.
The additional, newly built, 3 car garage behind the house offers many opportunities for those with plans and imaginations. The upstairs was being renovated and could work great as an in-law apartment.
Outside, the home is surrounded by the picturesque beauty of Cornish, Maine. The quaint streets are lined with historic buildings and friendly neighbors, creating a close-knit community atmosphere. You can imagine spending your evenings strolling through the neighborhood, taking in the peaceful ambiance and enjoying the simple pleasures of small-town living.
Location
State ME
County York
Zoning VH
Rooms
Basement Dirt Floor, Interior Entry
Master Bedroom Second
Bedroom 2 Second
Bedroom 3 Second
Living Room First
Dining Room First
Kitchen First
Interior
Heating Forced Air
Cooling None
Fireplace No
Appliance Refrigerator, Electric Range
Exterior
Garage 1 - 4 Spaces, Gravel, On Site, Detached
Garage Spaces 3.0
Waterfront No
View Y/N No
Roof Type Shingle
Street Surface Paved
Porch Deck
Garage Yes
Building
Lot Description Level, Open Lot, Wooded, Historic District, Near Shopping, Near Town, Neighborhood
Foundation Stone, Granite
Sewer Private Sewer, Septic Existing on Site
Water Public
Architectural Style Farmhouse, New Englander
Structure Type Wood Siding,Post & Beam
Others
Energy Description Wood, Oil
Read Less

GET MORE INFORMATION




