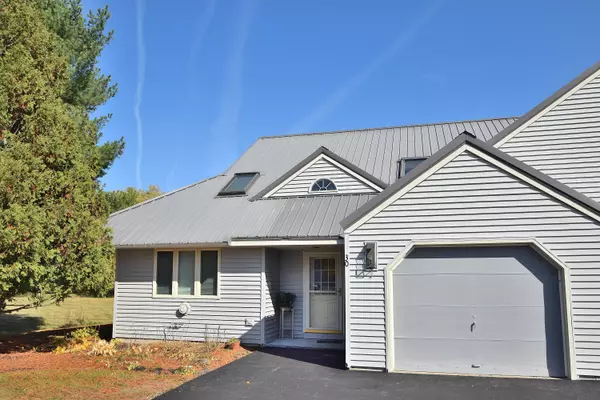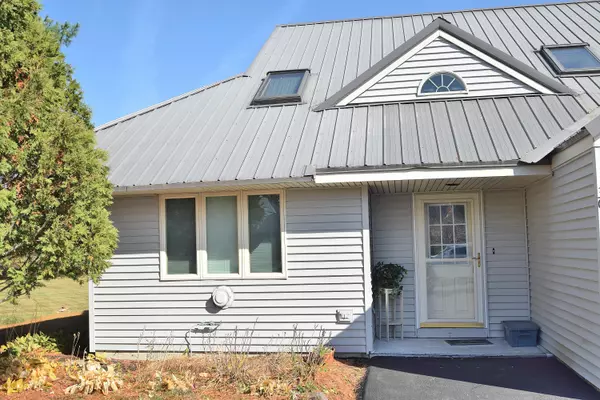Bought with Keller Williams Realty
For more information regarding the value of a property, please contact us for a free consultation.
30 Meadowbrook DR #1 Gorham, ME 04038
SOLD DATE : 11/19/2024Want to know what your home might be worth? Contact us for a FREE valuation!

Our team is ready to help you sell your home for the highest possible price ASAP
Key Details
Sold Price $395,000
Property Type Residential
Sub Type Condominium
Listing Status Sold
Square Footage 1,800 sqft
Subdivision Meadowbrook West
MLS Listing ID 1604740
Sold Date 11/19/24
Style Townhouse
Bedrooms 3
Full Baths 2
HOA Fees $400/mo
HOA Y/N Yes
Abv Grd Liv Area 1,800
Originating Board Maine Listings
Year Built 1987
Annual Tax Amount $4,342
Tax Year 2023
Lot Size 0.500 Acres
Acres 0.5
Property Description
Are you looking for a 3-bedroom, 2-bath pet friendly property where relaxation is the priority and maintenance is a breeze? Welcome to this beautifully maintained end-unit condominium!
This spacious home features an attached 1-car garage and a welcoming entryway. The open-concept kitchen, complete with newly refinished cabinets and stunning granite countertops, is complemented by above and under-cabinet lighting, creating a bright and inviting atmosphere. The dining area flows seamlessly through rear sliders to an oversized deck—perfect for entertaining or enjoying the scenic backyard.
The living room, with its soaring cathedral ceiling and cozy fireplace, provides an ideal retreat for chilly winter nights. With two primary suites—one on each floor—this unit offers remarkable flexibility to suit your needs now and in the future. The third bedroom, currently utilized as a den, adds even more versatility to the space.
Convenience is key, with first-floor laundry and a prime location just moments away from schools, the university, shopping, dining, trails, and preserves. This is your opportunity to embrace the best of Gorham living in a delightful property. Don't miss out—schedule a viewing today!
Location
State ME
County Cumberland
Zoning OR
Rooms
Basement Not Applicable
Primary Bedroom Level First
Bedroom 2 First
Living Room First
Dining Room First
Kitchen First
Interior
Interior Features Walk-in Closets, 1st Floor Bedroom, 1st Floor Primary Bedroom w/Bath, Bathtub, One-Floor Living, Primary Bedroom w/Bath
Heating Multi-Zones, Direct Vent Heater, Baseboard
Cooling A/C Units, Multi Units
Fireplaces Number 1
Fireplace Yes
Appliance Washer, Refrigerator, Microwave, Electric Range, Dryer, Dishwasher
Laundry Laundry - 1st Floor, Main Level
Exterior
Garage 1 - 4 Spaces, Paved, On Site, Inside Entrance
Garage Spaces 1.0
Waterfront No
View Y/N Yes
View Scenic, Trees/Woods
Roof Type Metal
Street Surface Paved
Accessibility Level Entry
Porch Deck, Porch
Road Frontage Private
Garage Yes
Building
Lot Description Level, Open Lot, Landscaped, Intown, Near Shopping, Neighborhood
Foundation Concrete Perimeter, Slab
Sewer Public Sewer
Water Public
Architectural Style Townhouse
Structure Type Vinyl Siding,Wood Frame
Others
HOA Fee Include 400.0
Energy Description Gas Natural, Wood, Electric
Read Less

GET MORE INFORMATION




