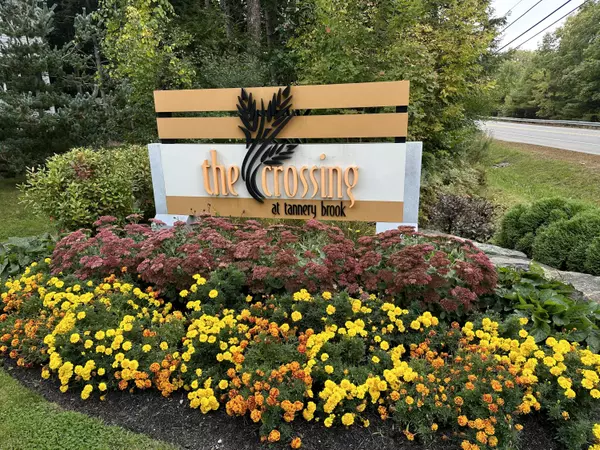Bought with Willis Real Estate
For more information regarding the value of a property, please contact us for a free consultation.
38 Old Dynamite WAY Gorham, ME 04038
SOLD DATE : 11/21/2024Want to know what your home might be worth? Contact us for a FREE valuation!

Our team is ready to help you sell your home for the highest possible price ASAP
Key Details
Sold Price $765,000
Property Type Residential
Sub Type Single Family Residence
Listing Status Sold
Square Footage 2,393 sqft
Subdivision The Crossing At Tannery Brook
MLS Listing ID 1605624
Sold Date 11/21/24
Style Colonial
Bedrooms 3
Full Baths 2
Half Baths 1
HOA Fees $20
HOA Y/N Yes
Abv Grd Liv Area 1,884
Originating Board Maine Listings
Year Built 2014
Annual Tax Amount $8,056
Tax Year 2023
Lot Size 0.500 Acres
Acres 0.5
Property Description
Welcome to 38 Old Dynamite Way, nestled in the highly sought-after The Crossing at Tannery Brook neighborhood in Gorham. This charming 3-bedroom, 2.5-bath home offers an ideal blend of comfort, privacy, and community. The heart of the home is a spacious, open-concept living area complete with a cozy gas fireplace, perfect for gathering on chilly Maine evenings. The large 12x20 deck provides a peaceful outdoor retreat, ideal for grilling, entertaining, or simply relaxing in privacy.
Upstairs, you'll find a serene primary bedroom featuring an en suite bath for ultimate convenience. Two additional well-sized bedrooms offer ample space for family, guests, or a home office. The finished basement provides bonus living space with a den and a dedicated office, creating the perfect spot for work, study, or recreation.
The Crossing at Tannery Brook offers a wonderful neighborhood experience with friendly neighbors and a sense of community. Enjoy the annual block party and explore nearby biking and hiking trails that wind through this tranquil area. Situated within walking distance to local schools and just minutes from downtown Gorham, this home combines quiet suburban living with easy access to amenities.
Location
State ME
County Cumberland
Zoning UR
Rooms
Basement Finished, Full, Doghouse
Master Bedroom Second
Bedroom 2 Second
Bedroom 3 Second
Living Room First
Dining Room First
Kitchen First
Interior
Interior Features Primary Bedroom w/Bath
Heating Multi-Zones, Hot Water, Baseboard
Cooling None
Fireplaces Number 1
Fireplace Yes
Appliance Refrigerator, Microwave, Electric Range, Dishwasher
Exterior
Garage 1 - 4 Spaces, Paved
Garage Spaces 2.0
Utilities Available 1
Waterfront No
View Y/N No
Roof Type Shingle
Street Surface Paved
Porch Deck
Garage Yes
Building
Lot Description Sidewalks, Landscaped, Wooded, Near Town, Neighborhood, Subdivided, Suburban, Irrigation System
Foundation Concrete Perimeter
Sewer Public Sewer
Water Public
Architectural Style Colonial
Structure Type Fiber Cement,Clapboard,Wood Frame
Others
HOA Fee Include 250.0
Energy Description Propane, Gas Bottled
Read Less

GET MORE INFORMATION




